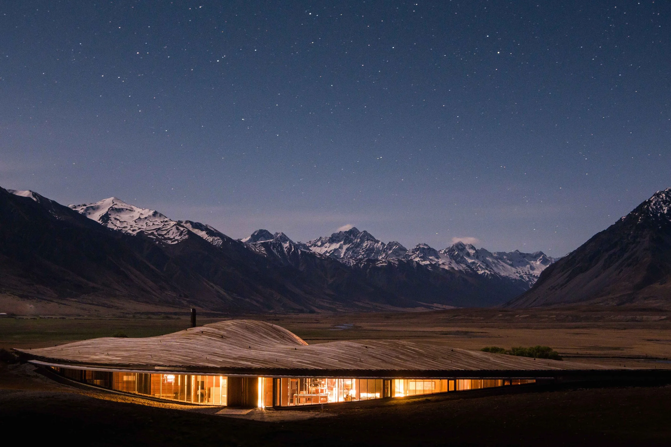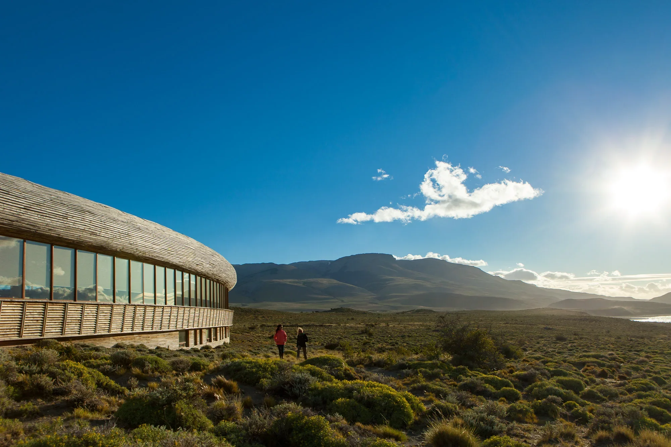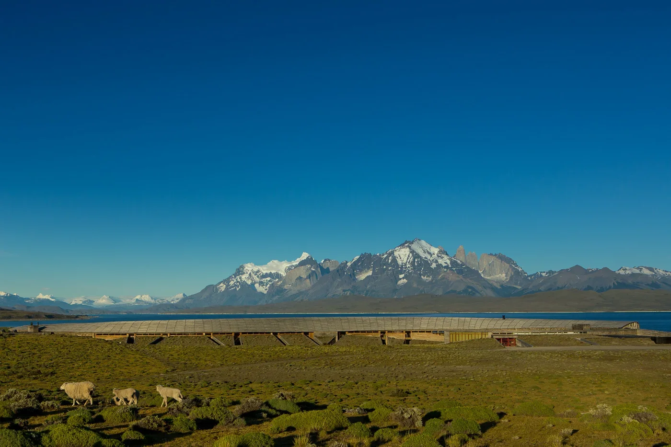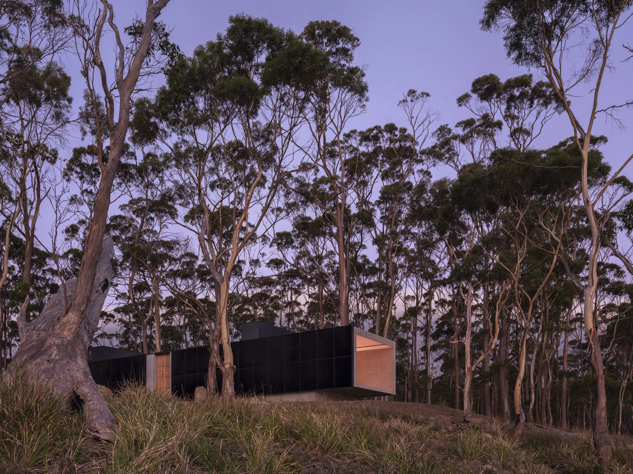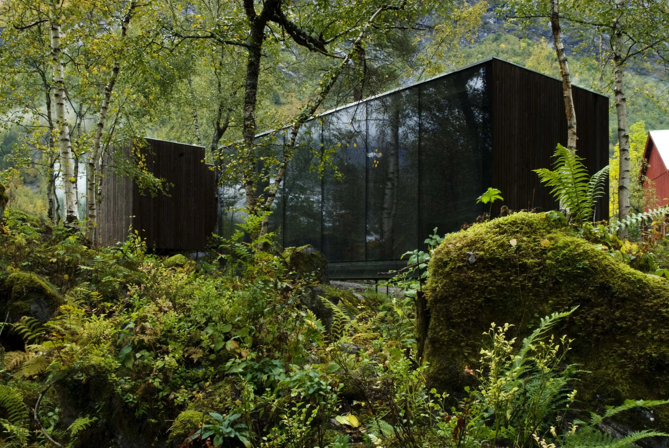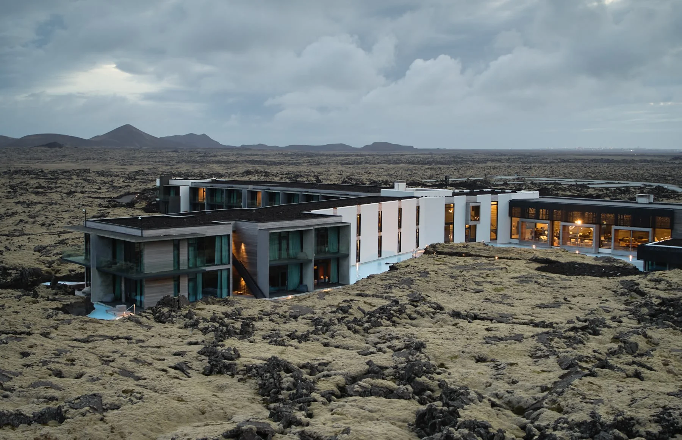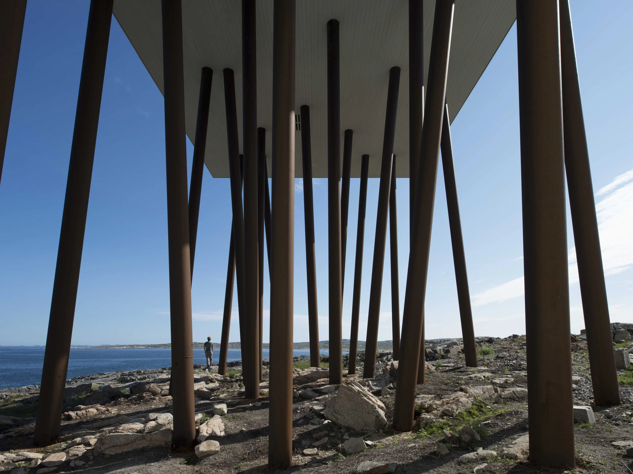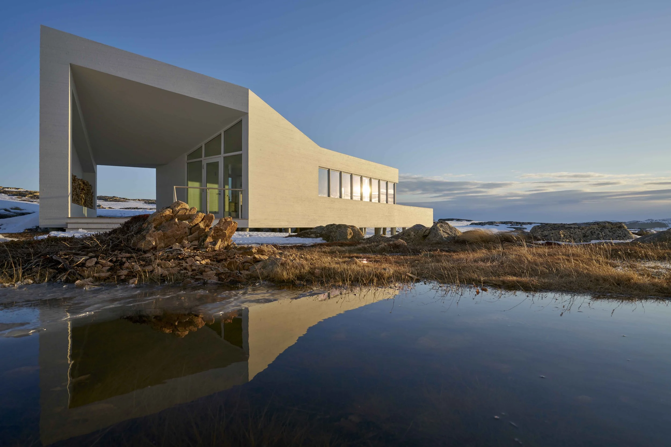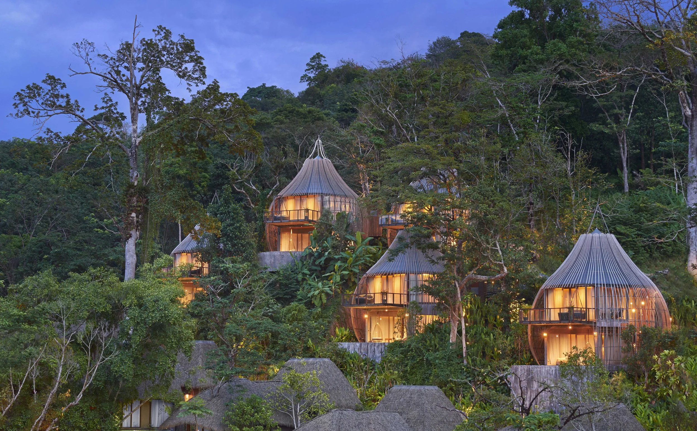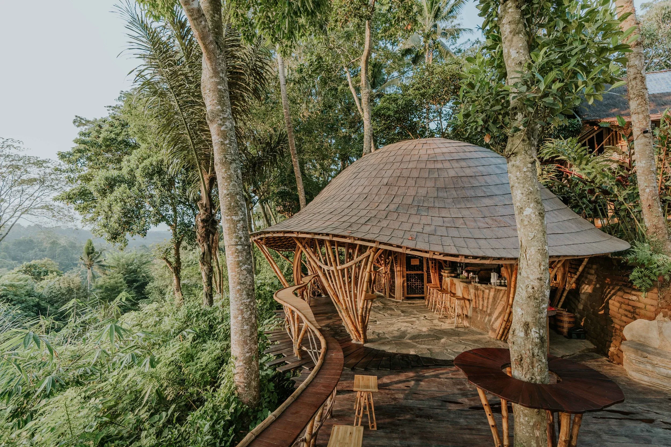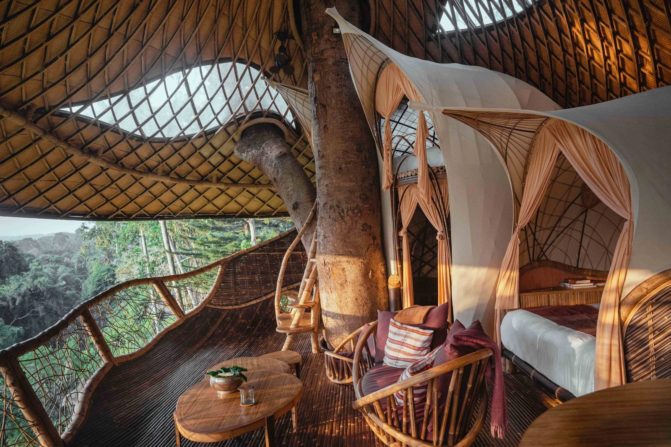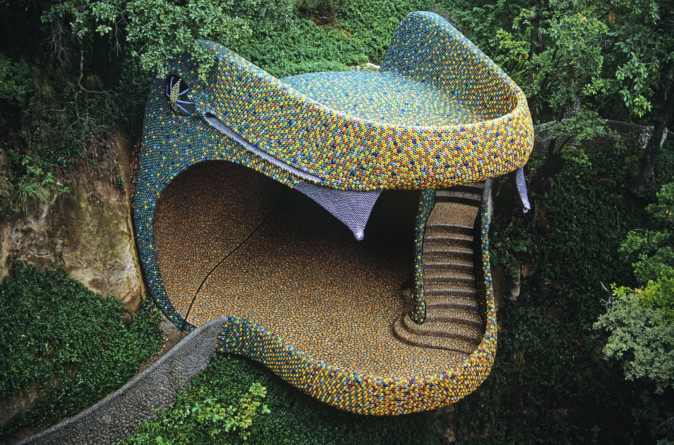Architecture of Place: Site-Driven Hotels Around the World
Architecture of place begins with a question, not what can we build here, but how can we belong here? These are structures designed in conversation with their environment, shaped by climate, terrain, and material. They follow the contours of hills, echo the color of stone, and open to prevailing winds. Rather than imposing form upon a landscape, they emerge from it, working with nature’s intelligence instead of against it.
Site-specific architecture is the art of listening before creating. It studies the natural conditions of a site, the direction of light, the pull of gravity, the flow of water, the rhythm of seasons, and lets these forces guide design. Materials are often sourced nearby, not only to minimize footprint but to preserve a sense of continuity between what is built and what already exists. The result feels inevitable, as though the structure has always belonged, a seamless meeting of architecture and ecology, form and function, stillness and story.
At its heart, this approach reshapes not just the land, but our relationship to it. When a building is truly of its place, drawing water from the earth, shelter from the sun, and texture from local craft, it changes how we move, breathe, and rest within it. It becomes a lens through which we understand the surrounding environment more deeply: how light shifts through the day, how air moves across topography, how silence sounds when it is uninterrupted by excess.
To stay in these places is to feel a kind of alignment between body and landscape, comfort and conscience. Walls made from earth retain the day’s warmth. Roofs catch rain. Glass opens to the wild without separating you from it. These hotels do more than reduce impact; they heighten awareness. They remind us that good design doesn’t dominate nature, it deepens our sense of belonging within it.
The Lindis – Ahuriri Valley, New Zealand
In the heart of New Zealand’s Ahuriri Valley, The Lindis appears as a subtle ripple in the land, a glass and steel form curved into the folds of ancient glacial terrain. Designed by Architecture Workshop, its low, undulating roof mirrors the contours of the valley, almost disappearing into the tawny tussock grasslands that surround it. Inside, vast panes of glass frame views of the Ben Avon Mountains, while timber and stone interiors echo the hues of the earth outside.
Every detail feels tuned to its environment. Guests step from the stillness of the lodge into horseback trails and star-swept skies unmarred by light. The Lindis is not so much a building as a continuation of landscape—proof that architecture, when humble enough, can become part of the horizon itself.
Tierra Patagonia – Torres del Paine, Chile
Tierra Patagonia bends gracefully along the edge of Lake Sarmiento, its wooden structure blending into the windswept steppe of Torres del Paine. Designed by Chilean architects Cazú Zegers, Rodrigo Ferrer, and Roberto Benavente, the lodge was conceived as a dune—its organic silhouette shaped by Patagonian wind. The exterior, clad in pale lenga wood, weathers over time to the same silvery tone as the surrounding grasses.
Inside, expansive windows pull the mountains into every room, while light-filled interiors celebrate local craft and natural materials. Guests move through the building as though tracing a contour line—always in relationship to the park’s wild, glacial vistas. Tierra Patagonia stands as a quiet reminder that architecture can honor nature’s drama without competing with it.
Photo by VIPP
Vipp Shelter Tasmania, Australia
Perched on the edge of Tasmania’s rugged northwest coast, the Vipp Shelter stands as a quiet witness to wind, sea, and sky. Set on the wild shores near Table Cape, where basalt cliffs fall sharply into the Bass Strait, this minimalist structure is less a building than a frame for nature. Designed by the Danish brand Vipp, known for its precision-crafted industrial objects, the shelter continues their philosophy of refined functionality—transposed here into the wilderness. Its charcoal steel exterior mirrors the dark volcanic rock beneath, while floor-to-ceiling glass walls erase boundaries between inside and out, letting weather, light, and landscape define the experience.
Inside, the palette is stripped back to essentials: metal, wood, stone, and glass. Every line, hinge, and texture speaks to restraint. The architecture doesn’t compete with the landscape; it defers to it. Mornings fill the space with silver light off the sea, afternoons are scented with salt and wild thyme, and at night, the stars seem close enough to touch. This is architecture as observatory, designed not to impress but to attune—to let guests inhabit the stillness, the sound of wind, and the elemental pulse of Tasmania’s remote coast.
Juvet Landscape Hotel – Valldal, Norway
On Norway’s remote northwest coast, Juvet Landscape Hotel sits quietly within a birch forest overlooking the Valldøla River. Designed by architects Jensen & Skodvin, it’s a study in restraint—seven glass-walled cabins scattered through moss, rock, and woodland, each angled differently to frame a private view of the valley. Nothing is cut to fit the architecture; the architecture bends to fit the land.
This is site-specific design in its purest form. Structures are raised on stilts to avoid disturbing roots and streams. Walls of glass reflect the seasons, dissolving the boundary between inside and out. Even the spa and sauna sit beside a rushing river, fed by mountain meltwater. Juvet invites you to slow down and witness the Norwegian landscape as it is—untamed, poetic, and profoundly humbling. Here, architecture doesn’t just protect you from the elements; it teaches you how to feel them again.
The Retreat at Blue Lagoon – Iceland
Carved into a centuries-old lava field on Iceland’s Reykjanes Peninsula, The Retreat at Blue Lagoon rises from a terrain shaped by fire and time. Designed by Basalt Architects and Design Group Italia, its dark concrete walls and floor-to-ceiling windows echo the mineral landscape outside, dissolving the boundary between the geothermal lagoon and the interior.
The architecture embraces the volcanic terrain rather than obscures it—spa corridors tunnel through basalt rock, terraces float above milky-blue water, and private suites open onto their own mineral lagoons. Sustainability is not an add-on but an ethic: geothermal heat powers the entire site, and materials are drawn from the land itself. This is Iceland distilled—raw, elemental, and restorative.
Fogo Island Inn – Newfoundland, Canada
Perched on the edge of the North Atlantic, Fogo Island Inn rises like a modern shipwreck reborn. Designed by Newfoundland-born architect Todd Saunders, the inn stands on stilts above black rock, blending traditional island craft with contemporary geometry. Its stark white form contrasts the harsh beauty of sea and sky, while local wood, handmade quilts, and reclaimed materials root the design in place.
This is architecture with a social mission. The inn was conceived by Zita Cobb and the Shorefast Foundation to revive Fogo Island’s remote community through art, design, and sustainable economics. Every detail—from the furniture to the fabrics—was made by local artisans. It is a model for how architecture can both sustain culture and protect landscape.
Santani Wellness Resort – Kandy, Sri Lanka
High in Sri Lanka’s lush highlands, Santani Wellness Resort unfolds across a former tea plantation overlooking paddy fields and the Hulu River. Designed by Thisara Thanapathy Architects, the resort was built entirely around the contours of the land, elevated on stilts to reduce impact and to capture mountain breezes.
Minimalist, open-air pavilions made of recycled wood and glass dissolve into the jungle canopy. Rainwater harvesting, natural ventilation, and green roofs make Santani a self-sustaining ecosystem. Here, wellness is environmental as much as personal—guests rise to mist over the hills, breathe in forest air, and move through spaces designed for silence.
Keemala – Phuket, Thailand
Hidden in the rainforest above Kamala Bay, Keemala’s storybook villas rise like suspended cocoons. Architect Space Architects and designer Pisit Aongskultong drew inspiration from ancient Thai mythology and tribal symbolism, creating structures that appear woven from vines, clay, and timber. Each villa cluster tells a story, imagined from four fictional tribes who lived in harmony with nature.
The architecture integrates with steep jungle terrain using minimal foundations and gravity-fed water systems. Thatched roofs, bamboo frames, and natural stone paths preserve the integrity of the forest. Keemala feels otherworldly yet grounded—a myth made real through deep respect for the land that inspired it.
Bambu Indah – Ubud, Bali
Bambu Indah is a living testament to the beauty of bamboo. Founded by John and Cynthia Hardy and designed by their daughter Elora Hardy of IBUKU, this eco-retreat sits along the Sayan Ridge overlooking the Ayung River. Each bamboo structure curves and breathes with the landscape, raised above the earth to allow nature to move freely beneath it.
Built using traditional techniques and regenerative design principles, Bambu Indah uses no plastic or concrete—only locally sourced bamboo, copper, and reclaimed teak. The result is a space that feels alive, evolving with the seasons. Here, architecture becomes part of a larger ecosystem—a place where living lightly becomes a form of art.
El Nido de Quetzalcóatl – Mexico City, Mexico
Outside Mexico City, architect Javier Senosiain’s El Nido de Quetzalcóatl (The Nest of the Feathered Serpent) spirals through a lush ravine like a mythic creature reborn. A masterpiece of organic architecture, its undulating form—mosaic scales and all—emerges directly from the earth.
Senosiain, a pioneer of Mexican organic design, built the structure within the landscape’s natural curves, minimizing excavation and preserving every tree. Pathways flow through caves and gardens, sunlight filters through circular openings, and the serpent’s body houses ten whimsical residences. It’s a surreal reminder that sustainability and imagination can coexist—that the future of architecture may lie in returning to nature’s own geometry.
Room + Wild is the world's first and leading collective and platform for landscape-enhanced accommodation, ecotourism, nature-based destinations, and sustainable luxury travel experiences. We consistently inspire, influence, and spread awareness through our tailored travel guides, curated media content/channels, brand activations, press trips as well as visual and narrative storytelling.


